Smart Layout Ideas for Tiny Bathroom Showers
Designing a small bathroom shower requires careful planning to maximize space while maintaining functionality and aesthetic appeal. Efficient layouts can significantly enhance the usability of limited space, making daily routines more comfortable. Various configurations, such as corner showers, walk-in designs, and compact enclosures, offer solutions tailored to small bathrooms in Hermitage, PA. Incorporating thoughtful storage options and smart glass or tile choices can further optimize the space and create a visually appealing environment.
Corner showers utilize space efficiently by fitting into the corner of a small bathroom, freeing up room for other fixtures and storage.
Walk-in showers with frameless glass doors create an open feel, making small bathrooms appear larger and more inviting.
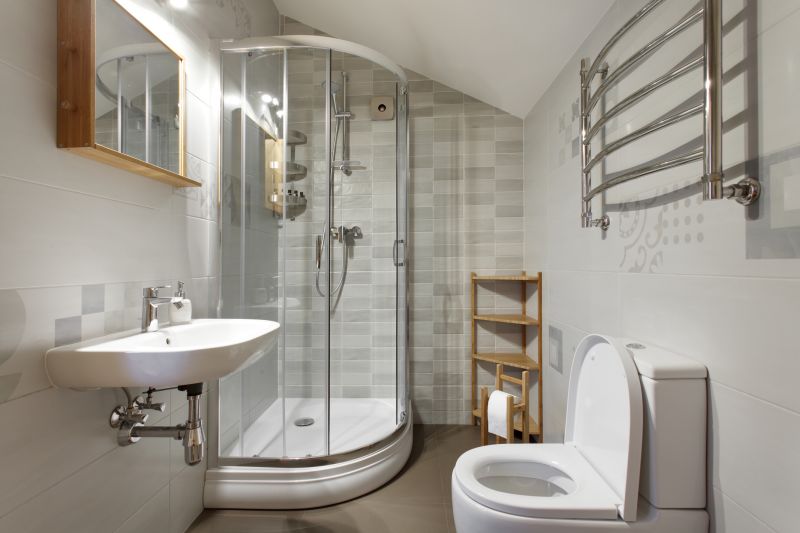
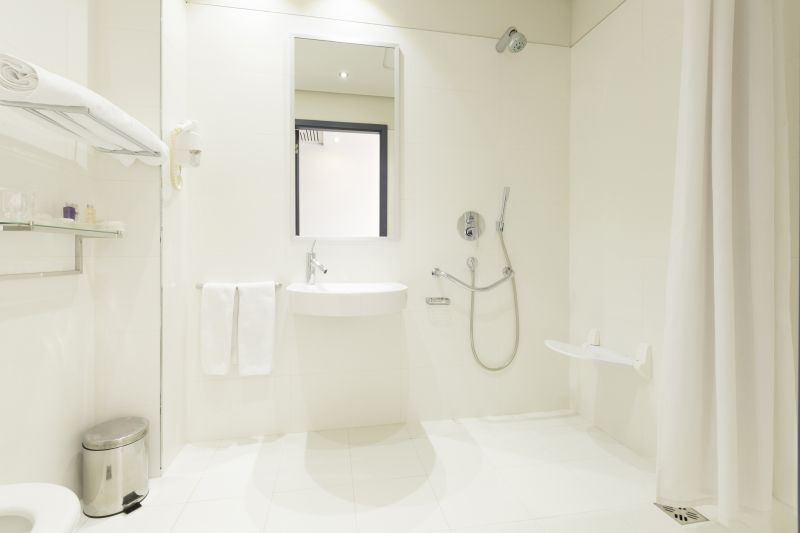
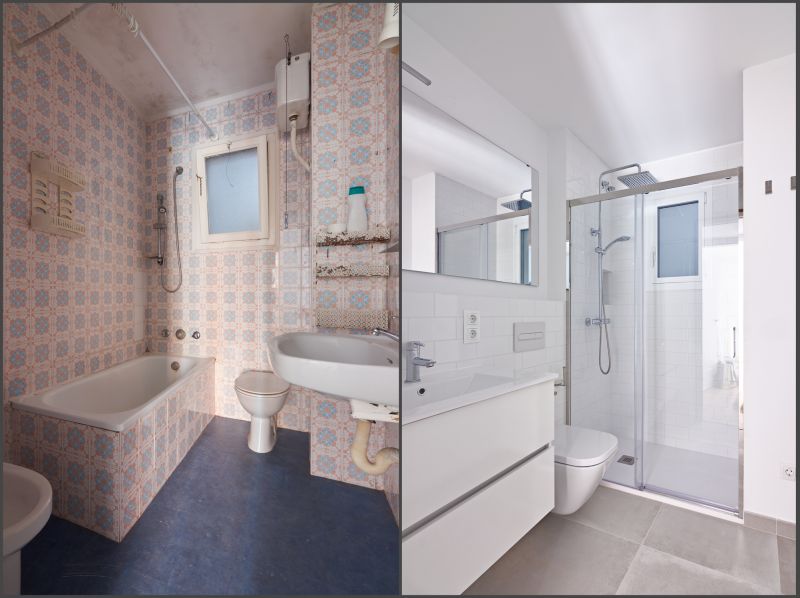
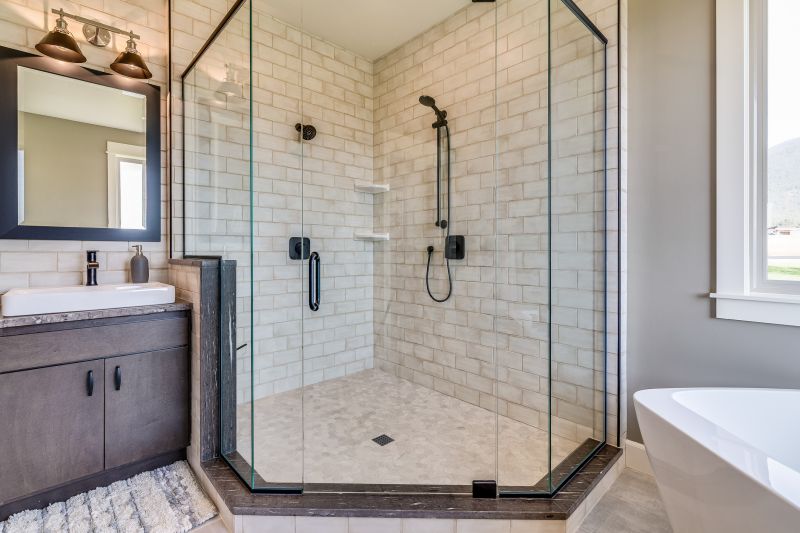
Selecting the right shower layout for a small bathroom involves balancing space constraints with the desire for comfort and style. Compact shower enclosures with sliding doors can save space while providing easy access. Additionally, integrating built-in niches and shelves helps keep essentials organized without cluttering the limited area. Glass panels with minimal framing can enhance the sense of openness, making the bathroom feel less confined. When considering layout options, it is essential to evaluate plumbing placement and door swing directions to optimize space utilization.
Sliding or bi-fold doors in compact enclosures help maximize available space and reduce obstruction.
Built-in niches and wall-mounted shelves keep toiletries organized without taking up additional space.
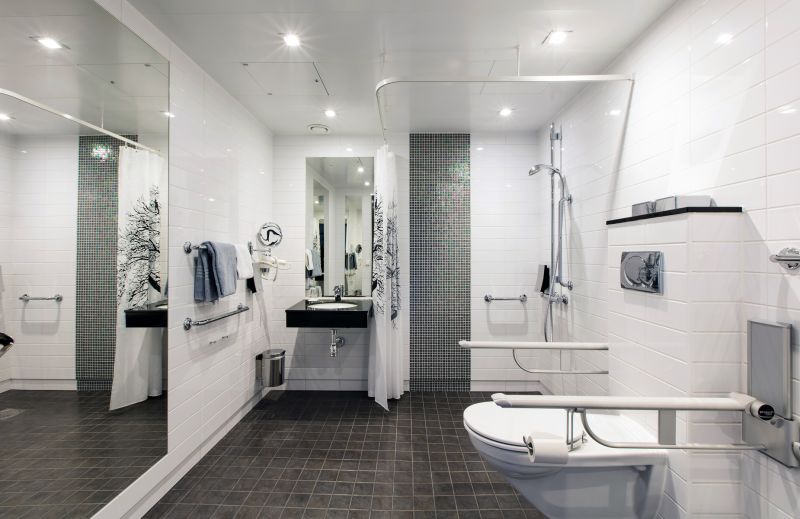
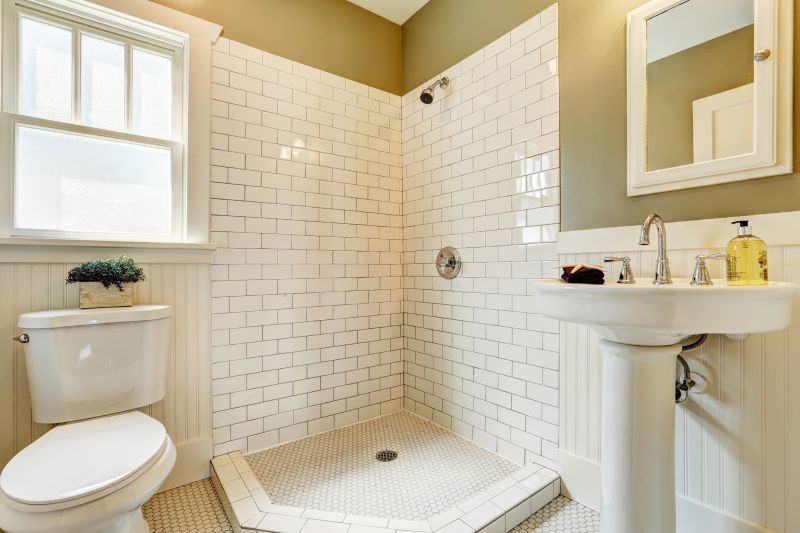
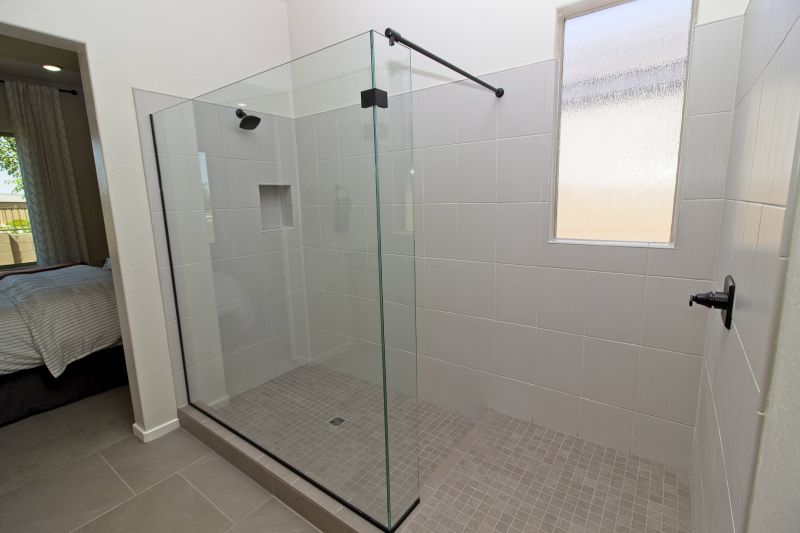
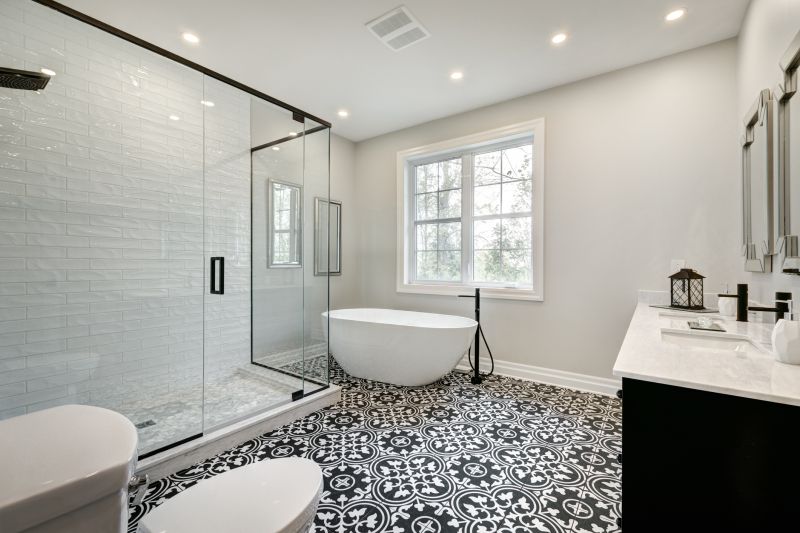
Innovative design ideas can transform a small bathroom into a functional and stylish space. Using light-colored tiles and glass can create an illusion of more space, while vertical storage solutions maximize floor area. Incorporating a rainfall showerhead can add a touch of luxury without increasing the footprint. Multi-functional fixtures, such as combined shower and tub units, are also effective for small spaces, offering versatility without sacrificing comfort. Proper lighting and mirrors further enhance the ambiance, making the area appear larger and more welcoming.
| Layout Type | Advantages |
|---|---|
| Corner Shower | Maximizes corner space, ideal for small bathrooms |
| Walk-In Shower | Creates an open feel, easy to access |
| Sliding Door Enclosure | Saves space by eliminating door swing |
| Compact Tub-Shower Combo | Provides versatility in limited space |
| Glass Partitions | Enhances visual openness and light flow |
Incorporating these layout options and design ideas can significantly improve the functionality and appearance of small bathroom showers. Proper planning ensures that every inch is utilized effectively, resulting in a space that is both practical and aesthetically pleasing. Whether opting for a corner shower with sleek glass panels or a walk-in design with integrated storage, the goal is to create a comfortable environment that maximizes the available area. Thoughtful selection of fixtures, materials, and layout configurations can make a notable difference in small bathroom design.







